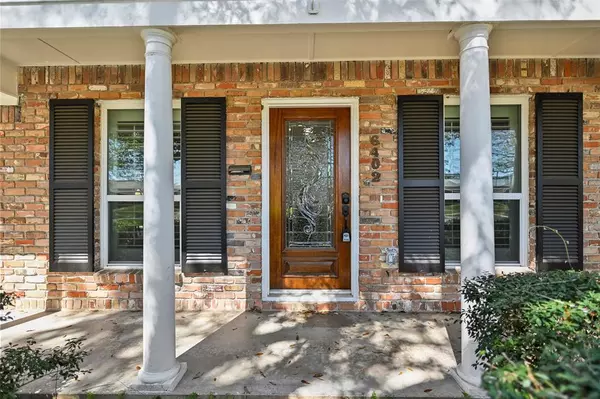
6402 Woodbrook LN Houston, TX 77008
3 Beds
2 Baths
2,234 SqFt
UPDATED:
10/26/2024 09:04 AM
Key Details
Property Type Single Family Home
Listing Status Active
Purchase Type For Sale
Square Footage 2,234 sqft
Price per Sqft $337
Subdivision Timbergrove Manor Sec 06
MLS Listing ID 32211007
Style Traditional
Bedrooms 3
Full Baths 2
Year Built 1955
Annual Tax Amount $14,819
Tax Year 2023
Lot Size 8,190 Sqft
Acres 0.188
Property Description
a 3/1 and is now a 3/2 w/ a spacious primary bath ensuite that has quartz counters with double sinks and oversized shower and
freestanding tub. The large primary suite also has a huge, walk-in closet w/ built-ins! The modern kitchen is decked out w/ white quartz w/ small grey-veining countertops and has a walk-in pantry and also opens to the den / family room.
***NEW SUPER
PEX PIPES, NEW HVAC, NEW DOUBLE-PANED LOW-E WINDOWS, NEW WATER HEATER, NEW ELECTRICAL WIRING/ GFCI, & BREAKER BOX TO CODE, NEW SS
APPLIANCES, NEW DOORS & HARDWARE THROUGHOUT HOUSE, NEW TRIM & BASESBOARDS, ALL NEW INSULATION IN
ATTIC & ADDED IN WALLS IN NEW ADDITION, ORIGINAL HARDWOODS REFINISHED & MODERN-NATURAL, WATERPROOF
LVP FLOORING W/ TRAVERTINE PATTERN, "CELESTE ENCAUSTIC" CEMENT TILE IN SECOND BATHROOM & LAUNDRY ROOM
Location
State TX
County Harris
Area Timbergrove/Lazybrook
Rooms
Bedroom Description All Bedrooms Down,En-Suite Bath,Walk-In Closet
Other Rooms Breakfast Room, Den, Formal Dining, Formal Living, Home Office/Study, Kitchen/Dining Combo, Living Area - 1st Floor, Living/Dining Combo, Utility Room in House
Master Bathroom Primary Bath: Double Sinks, Primary Bath: Separate Shower, Primary Bath: Soaking Tub, Secondary Bath(s): Tub/Shower Combo, Vanity Area
Kitchen Breakfast Bar, Kitchen open to Family Room, Pantry, Walk-in Pantry
Interior
Interior Features Alarm System - Leased, Fire/Smoke Alarm, Formal Entry/Foyer, High Ceiling, Prewired for Alarm System, Window Coverings
Heating Central Gas
Cooling Central Electric
Flooring Laminate, Tile, Wood
Fireplaces Number 1
Fireplaces Type Gas Connections, Gaslog Fireplace, Wood Burning Fireplace
Exterior
Exterior Feature Back Yard, Back Yard Fenced, Covered Patio/Deck, Fully Fenced, Porch, Private Driveway, Subdivision Tennis Court
Garage Detached Garage
Carport Spaces 2
Roof Type Composition
Street Surface Asphalt
Private Pool No
Building
Lot Description Subdivision Lot
Dwelling Type Free Standing
Faces South
Story 1
Foundation Slab
Lot Size Range 0 Up To 1/4 Acre
Sewer Public Sewer
Water Public Water, Water District
Structure Type Brick,Wood
New Construction No
Schools
Elementary Schools Sinclair Elementary School (Houston)
Middle Schools Black Middle School
High Schools Waltrip High School
School District 27 - Houston
Others
Senior Community No
Restrictions Deed Restrictions
Tax ID 081-248-000-0028
Energy Description Attic Vents,Digital Program Thermostat,Energy Star Appliances,Energy Star/CFL/LED Lights,High-Efficiency HVAC,HVAC>13 SEER,Insulated/Low-E windows,Insulation - Other,North/South Exposure
Acceptable Financing Conventional, FHA
Tax Rate 2.0148
Disclosures Sellers Disclosure
Listing Terms Conventional, FHA
Financing Conventional,FHA
Special Listing Condition Sellers Disclosure







