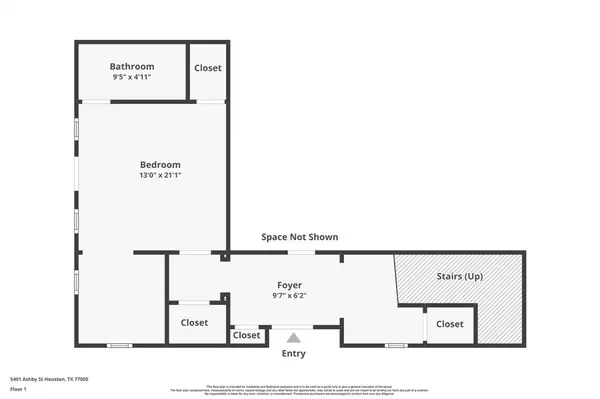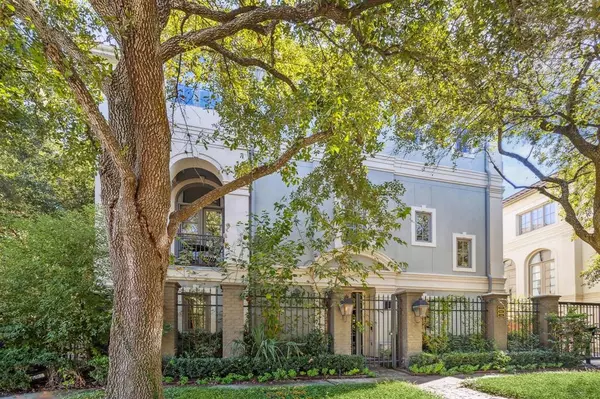
5401 Ashby ST Houston, TX 77005
3 Beds
3.1 Baths
3,308 SqFt
UPDATED:
11/11/2024 01:24 PM
Key Details
Property Type Single Family Home
Listing Status Option Pending
Purchase Type For Sale
Square Footage 3,308 sqft
Price per Sqft $331
Subdivision Sunset Park Amd
MLS Listing ID 71663477
Style Traditional
Bedrooms 3
Full Baths 3
Half Baths 1
HOA Fees $4,600/ann
HOA Y/N 1
Year Built 2003
Annual Tax Amount $20,642
Tax Year 2023
Lot Size 2,336 Sqft
Acres 0.0536
Property Description
Location
State TX
County Harris
Area Rice/Museum District
Rooms
Bedroom Description 1 Bedroom Down - Not Primary BR,Primary Bed - 3rd Floor,Sitting Area,Walk-In Closet
Other Rooms 1 Living Area, Den, Living Area - 2nd Floor, Utility Room in House, Wine Room
Kitchen Kitchen open to Family Room
Interior
Heating Central Gas
Cooling Central Gas
Fireplaces Number 1
Fireplaces Type Gaslog Fireplace
Exterior
Garage Attached Garage
Garage Spaces 2.0
Roof Type Tile
Private Pool No
Building
Lot Description Corner, Other, Patio Lot
Dwelling Type Free Standing
Story 3
Foundation Slab
Lot Size Range 0 Up To 1/4 Acre
Sewer Public Sewer
Water Public Water
Structure Type Stucco
New Construction No
Schools
Elementary Schools Poe Elementary School
Middle Schools Lanier Middle School
High Schools Lamar High School (Houston)
School District 27 - Houston
Others
HOA Fee Include Limited Access Gates
Senior Community No
Restrictions Deed Restrictions
Tax ID 122-345-001-0001
Tax Rate 2.0148
Disclosures Sellers Disclosure
Special Listing Condition Sellers Disclosure







