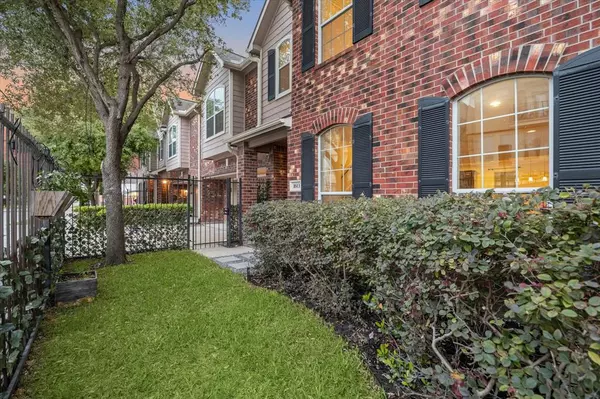
1613 W 15th ST Houston, TX 77008
3 Beds
2.1 Baths
2,537 SqFt
UPDATED:
11/07/2024 10:25 PM
Key Details
Property Type Condo, Townhouse
Sub Type Townhouse Condominium
Listing Status Pending
Purchase Type For Rent
Square Footage 2,537 sqft
Subdivision Prince Lndg
MLS Listing ID 37829181
Style Other Style,Split Level,Traditional
Bedrooms 3
Full Baths 2
Half Baths 1
Rental Info Long Term,One Year
Year Built 2008
Available Date 2024-10-22
Lot Size 2,325 Sqft
Property Description
Location
State TX
County Harris
Area Heights/Greater Heights
Rooms
Bedroom Description All Bedrooms Up,En-Suite Bath,Primary Bed - 2nd Floor,Split Plan,Walk-In Closet
Other Rooms Gameroom Up, Guest Suite, Home Office/Study, Living Area - 1st Floor, Living/Dining Combo, Media, Sun Room, Utility Room in House
Kitchen Breakfast Bar, Under Cabinet Lighting
Interior
Interior Features Crown Molding, Prewired for Alarm System, Refrigerator Included, Split Level, Wired for Sound
Heating Central Gas
Cooling Central Electric
Flooring Carpet, Engineered Wood, Tile, Wood
Appliance Dryer Included, Electric Dryer Connection, Gas Dryer Connections, Refrigerator, Washer Included
Exterior
Exterior Feature Back Yard Fenced, Patio/Deck, Private Driveway
Garage Attached Garage
Garage Spaces 2.0
Utilities Available None Provided
Parking Type Additional Parking, Auto Garage Door Opener
Private Pool No
Building
Lot Description Corner, Patio Lot
Story 2
Entry Level All Levels
Sewer Public Sewer
Water Public Water
New Construction No
Schools
Elementary Schools Love Elementary School
Middle Schools Hamilton Middle School (Houston)
High Schools Waltrip High School
School District 27 - Houston
Others
Pets Allowed Yes Allowed
Senior Community No
Restrictions Deed Restrictions
Tax ID 131-182-001-0002
Energy Description Ceiling Fans,Digital Program Thermostat,High-Efficiency HVAC,HVAC>13 SEER,Radiant Attic Barrier,Solar Panel - Owned,Solar PV Electric Panels
Disclosures Sellers Disclosure
Special Listing Condition Sellers Disclosure
Pets Description Yes Allowed







