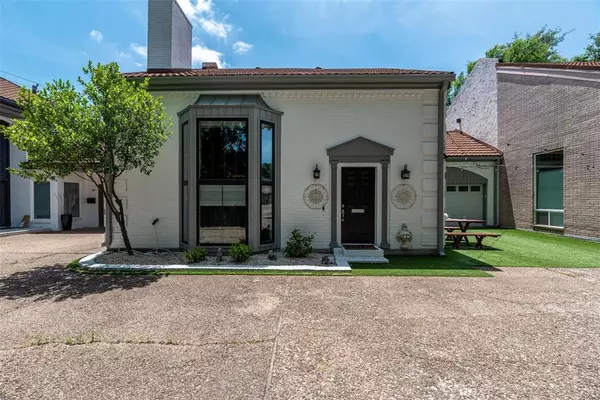
2005 Potomac DR #A2 Houston, TX 77057
3 Beds
2.1 Baths
2,151 SqFt
UPDATED:
11/13/2024 04:48 PM
Key Details
Property Type Townhouse
Sub Type Townhouse
Listing Status Pending
Purchase Type For Sale
Square Footage 2,151 sqft
Price per Sqft $232
Subdivision Westhaven Estates Sec 02
MLS Listing ID 16015187
Style Traditional
Bedrooms 3
Full Baths 2
Half Baths 1
Year Built 1979
Annual Tax Amount $8,146
Tax Year 2023
Lot Size 3,346 Sqft
Property Description
Location
State TX
County Harris
Area Galleria
Rooms
Bedroom Description Primary Bed - 1st Floor,Sitting Area,Walk-In Closet
Other Rooms Formal Living
Master Bathroom Half Bath, Primary Bath: Double Sinks, Primary Bath: Soaking Tub, Vanity Area
Kitchen Kitchen open to Family Room, Pantry, Soft Closing Cabinets, Soft Closing Drawers
Interior
Interior Features Crown Molding, Fire/Smoke Alarm, High Ceiling, Window Coverings
Heating Central Gas
Cooling Central Electric
Flooring Laminate, Tile
Fireplaces Number 1
Fireplaces Type Freestanding
Exterior
Exterior Feature Fenced
Garage Attached Garage
Roof Type Other
Street Surface Concrete,Curbs
Parking Type Additional Parking
Private Pool No
Building
Story 2
Unit Location Courtyard
Entry Level Level 1
Foundation Slab
Sewer Public Sewer
Water Public Water
Structure Type Brick
New Construction No
Schools
Elementary Schools Briargrove Elementary School
Middle Schools Tanglewood Middle School
High Schools Wisdom High School
School District 27 - Houston
Others
Senior Community No
Tax ID 076-180-008-0252
Energy Description Attic Vents,Ceiling Fans,Digital Program Thermostat,Insulated/Low-E windows
Tax Rate 2.0148
Disclosures Sellers Disclosure
Special Listing Condition Sellers Disclosure







