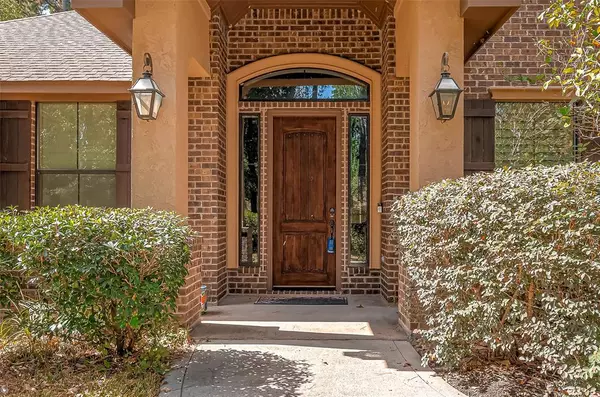
607 Box Elder DR Magnolia, TX 77354
3 Beds
2.1 Baths
2,797 SqFt
OPEN HOUSE
Sat Nov 16, 1:00pm - 3:00pm
UPDATED:
11/16/2024 08:07 PM
Key Details
Property Type Single Family Home
Listing Status Active
Purchase Type For Sale
Square Footage 2,797 sqft
Price per Sqft $189
Subdivision Westwood 03
MLS Listing ID 93989947
Style Traditional
Bedrooms 3
Full Baths 2
Half Baths 1
HOA Fees $200/ann
HOA Y/N 1
Year Built 2012
Annual Tax Amount $8,239
Tax Year 2024
Lot Size 0.459 Acres
Acres 0.4591
Property Description
The spacious kitchen, featuring custom cabinetry, is perfect for entertaining, while the living room boasts stylish built-in storage. The primary suite includes a private office or nursery in its own wing, while the secondary bedrooms share a convenient Jack-and-Jill bathroom in theirs.
Upstairs, the versatile game room is ideal for family fun or a home gym
Step outside to the expansive half-acre lot, ready for your dream outdoor oasis—imagine a pool or an outdoor kitchen! The oversized garage provides ample storage for all your needs
Location
State TX
County Montgomery
Area Magnolia/1488 East
Rooms
Bedroom Description All Bedrooms Down,Split Plan,Walk-In Closet
Other Rooms Breakfast Room, Formal Dining, Gameroom Up, Home Office/Study, Kitchen/Dining Combo, Living Area - 1st Floor, Utility Room in House
Master Bathroom Half Bath, Primary Bath: Double Sinks, Primary Bath: Jetted Tub, Primary Bath: Separate Shower, Secondary Bath(s): Tub/Shower Combo
Kitchen Breakfast Bar, Island w/o Cooktop, Kitchen open to Family Room, Pantry, Under Cabinet Lighting
Interior
Interior Features Alarm System - Owned, Crown Molding, High Ceiling, Water Softener - Owned, Window Coverings
Heating Central Gas
Cooling Central Electric
Flooring Carpet, Wood
Fireplaces Number 1
Fireplaces Type Gaslog Fireplace
Exterior
Exterior Feature Back Yard Fenced, Patio/Deck, Porch
Garage Attached Garage
Garage Spaces 2.0
Roof Type Composition
Private Pool No
Building
Lot Description Subdivision Lot, Wooded
Dwelling Type Free Standing
Story 1.5
Foundation Slab
Lot Size Range 1/4 Up to 1/2 Acre
Sewer Septic Tank
Water Aerobic, Public Water, Well
Structure Type Brick,Cement Board,Stucco
New Construction No
Schools
Elementary Schools Tom R. Ellisor Elementary School
Middle Schools Bear Branch Junior High School
High Schools Magnolia High School
School District 36 - Magnolia
Others
Senior Community No
Restrictions Deed Restrictions
Tax ID 9495-03-26000
Energy Description Ceiling Fans,Digital Program Thermostat,Insulated/Low-E windows
Acceptable Financing Cash Sale, Conventional, FHA, VA
Tax Rate 1.5787
Disclosures Sellers Disclosure
Listing Terms Cash Sale, Conventional, FHA, VA
Financing Cash Sale,Conventional,FHA,VA
Special Listing Condition Sellers Disclosure







