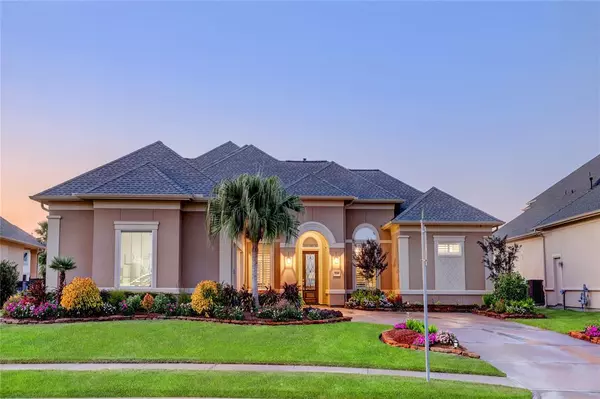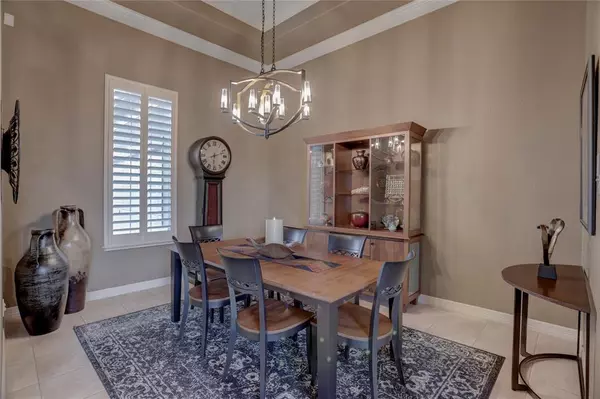
2849 Sea Channel DR Seabrook, TX 77586
3 Beds
4 Baths
3,420 SqFt
UPDATED:
11/01/2024 10:19 PM
Key Details
Property Type Single Family Home
Listing Status Pending
Purchase Type For Sale
Square Footage 3,420 sqft
Price per Sqft $349
Subdivision Seabrook Island
MLS Listing ID 12223627
Style Mediterranean
Bedrooms 3
Full Baths 4
HOA Fees $740/ann
HOA Y/N 1
Year Built 2003
Annual Tax Amount $18,891
Tax Year 2023
Lot Size 0.320 Acres
Acres 0.3196
Property Description
Location
State TX
County Harris
Area Clear Lake Area
Rooms
Bedroom Description 1 Bedroom Up,2 Bedrooms Down,En-Suite Bath,Primary Bed - 1st Floor,Walk-In Closet
Other Rooms Breakfast Room, Den, Entry, Family Room, Formal Dining, Gameroom Up, Home Office/Study, Library, Living Area - 1st Floor, Utility Room in House
Master Bathroom Primary Bath: Double Sinks, Primary Bath: Separate Shower, Primary Bath: Soaking Tub
Den/Bedroom Plus 4
Kitchen Island w/ Cooktop, Kitchen open to Family Room, Pantry, Under Cabinet Lighting
Interior
Interior Features Alarm System - Owned, Balcony, Crown Molding, Fire/Smoke Alarm, Formal Entry/Foyer, High Ceiling, Spa/Hot Tub, Window Coverings, Wired for Sound
Heating Central Gas
Cooling Central Electric
Flooring Engineered Wood, Tile
Fireplaces Number 1
Fireplaces Type Gaslog Fireplace
Exterior
Exterior Feature Back Yard, Back Yard Fenced, Balcony, Covered Patio/Deck, Patio/Deck, Porch, Spa/Hot Tub, Sprinkler System
Garage Attached Garage
Garage Spaces 3.0
Garage Description Auto Garage Door Opener, Boat Parking, Single-Wide Driveway
Pool Heated, In Ground, Pool With Hot Tub Attached
Waterfront Description Boat House,Boat Lift,Boat Slip,Bulkhead,Canal Front,Canal View,Pier,Wood Bulkhead
Roof Type Composition
Street Surface Concrete,Curbs
Private Pool Yes
Building
Lot Description Subdivision Lot, Water View, Waterfront
Dwelling Type Free Standing
Story 1.5
Foundation Slab
Lot Size Range 1/4 Up to 1/2 Acre
Builder Name Harbour Classic
Sewer Public Sewer
Water Water District
Structure Type Stucco
New Construction No
Schools
Elementary Schools Ed H White Elementary School
Middle Schools Seabrook Intermediate School
High Schools Clear Falls High School
School District 9 - Clear Creek
Others
HOA Fee Include Grounds,Recreational Facilities
Senior Community No
Restrictions Deed Restrictions
Tax ID 120-214-002-0019
Energy Description Attic Fan,Attic Vents,Ceiling Fans,Digital Program Thermostat,Energy Star Appliances,Energy Star/CFL/LED Lights,Generator,High-Efficiency HVAC,Insulated Doors,Insulated/Low-E windows,Insulation - Blown Fiberglass,North/South Exposure
Acceptable Financing Cash Sale, Conventional
Tax Rate 2.1474
Disclosures Mud, Sellers Disclosure
Listing Terms Cash Sale, Conventional
Financing Cash Sale,Conventional
Special Listing Condition Mud, Sellers Disclosure







