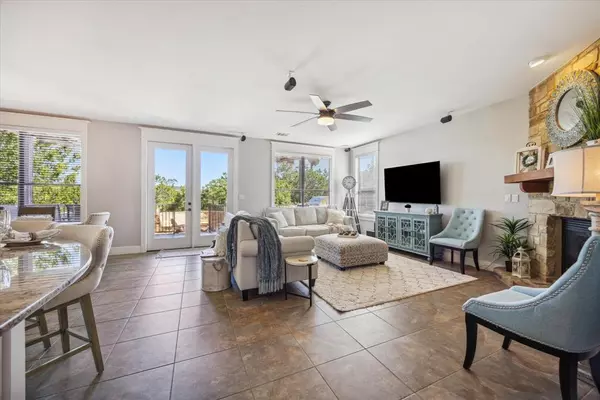
7413 Maritime PASS Jonestown, TX 78645
4 Beds
4 Baths
2,244 SqFt
UPDATED:
10/03/2024 02:45 PM
Key Details
Property Type Single Family Home
Listing Status Active
Purchase Type For Sale
Square Footage 2,244 sqft
Price per Sqft $356
Subdivision The Hollows,Northshore On Lake Travis
MLS Listing ID 10557739
Style Mediterranean,Spanish,Traditional
Bedrooms 4
Full Baths 4
HOA Fees $615/qua
HOA Y/N 1
Year Built 2005
Annual Tax Amount $14,246
Tax Year 2024
Lot Size 0.300 Acres
Acres 0.3
Property Description
Location
State TX
County Travis
Rooms
Bedroom Description 1 Bedroom Down - Not Primary BR,En-Suite Bath,Primary Bed - 2nd Floor,Sitting Area,Walk-In Closet
Other Rooms 1 Living Area, Breakfast Room, Entry, Family Room, Home Office/Study, Kitchen/Dining Combo, Living Area - 1st Floor, Living/Dining Combo, Loft, Utility Room in House
Master Bathroom Full Secondary Bathroom Down, Primary Bath: Double Sinks, Primary Bath: Separate Shower, Primary Bath: Soaking Tub, Secondary Bath(s): Shower Only, Secondary Bath(s): Soaking Tub, Secondary Bath(s): Tub/Shower Combo, Vanity Area
Den/Bedroom Plus 4
Kitchen Breakfast Bar, Kitchen open to Family Room, Pantry, Under Cabinet Lighting, Walk-in Pantry
Interior
Interior Features Crown Molding, Fire/Smoke Alarm, Refrigerator Included, Window Coverings
Heating Central Gas, Propane
Cooling Central Electric
Flooring Carpet, Tile, Wood
Fireplaces Number 1
Fireplaces Type Gaslog Fireplace
Exterior
Exterior Feature Back Green Space, Back Yard, Back Yard Fenced, Balcony, Controlled Subdivision Access, Covered Patio/Deck, Fully Fenced, Outdoor Kitchen, Patio/Deck, Porch, Private Driveway, Side Yard, Sprinkler System, Subdivision Tennis Court
Garage Attached Garage
Garage Spaces 2.0
Garage Description Auto Garage Door Opener, Double-Wide Driveway
Waterfront Description Boat Lift,Boat Ramp,Boat Slip,Lake View
Roof Type Other
Street Surface Concrete
Accessibility Automatic Gate
Private Pool No
Building
Lot Description Cleared, Cul-De-Sac, Greenbelt, Subdivision Lot, Water View, Wooded
Dwelling Type Free Standing
Faces West
Story 2
Foundation Slab
Lot Size Range 0 Up To 1/4 Acre
Sewer Other Water/Sewer, Public Sewer, Septic Tank
Water Other Water/Sewer, Public Water
Structure Type Stone,Stucco
New Construction No
Schools
Elementary Schools Lago Vista Elementary School
Middle Schools Lago Vista Middle School
High Schools Lago Vista High School
School District 114 - Lago Vista
Others
HOA Fee Include Clubhouse,Grounds,Limited Access Gates,Other,Recreational Facilities
Senior Community No
Restrictions Deed Restrictions
Tax ID 697984
Ownership Full Ownership
Energy Description Ceiling Fans,Digital Program Thermostat
Acceptable Financing Cash Sale, Conventional, FHA, Seller May Contribute to Buyer's Closing Costs, VA
Tax Rate 1.9992
Disclosures Owner/Agent, Sellers Disclosure
Listing Terms Cash Sale, Conventional, FHA, Seller May Contribute to Buyer's Closing Costs, VA
Financing Cash Sale,Conventional,FHA,Seller May Contribute to Buyer's Closing Costs,VA
Special Listing Condition Owner/Agent, Sellers Disclosure







