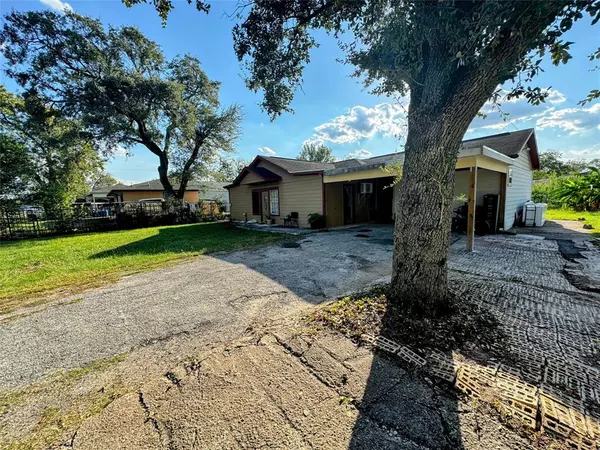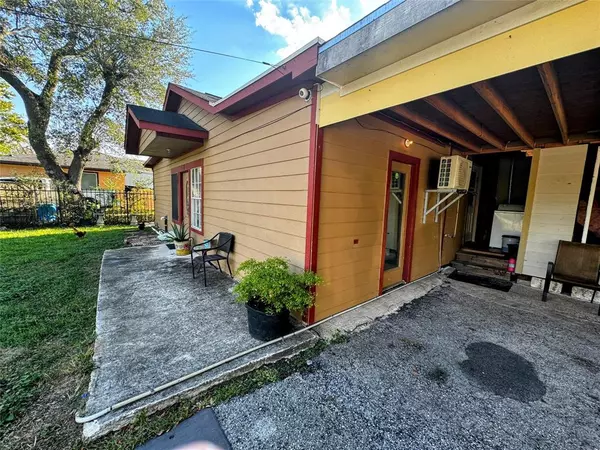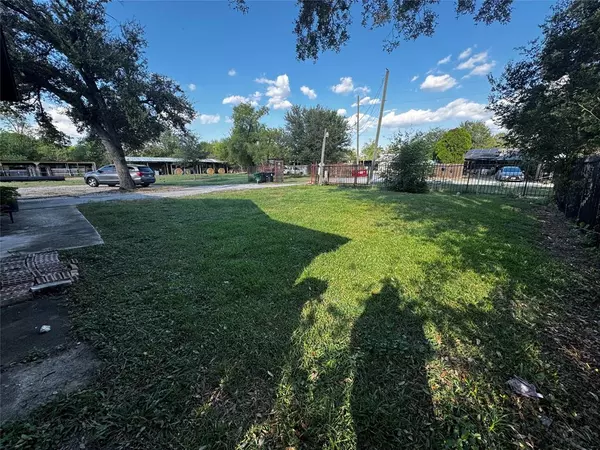
13520 Neon ST Houston, TX 77047
4 Beds
3 Baths
1,444 SqFt
UPDATED:
11/13/2024 09:14 PM
Key Details
Property Type Single Family Home
Listing Status Active
Purchase Type For Sale
Square Footage 1,444 sqft
Price per Sqft $138
Subdivision Minnetex Gardens
MLS Listing ID 40388597
Style Traditional
Bedrooms 4
Full Baths 3
Year Built 2002
Annual Tax Amount $2,651
Tax Year 2023
Lot Size 9,750 Sqft
Acres 0.2238
Property Description
Discover this unrestricted gem—a 3-bedroom, 2-bath home with an attached efficiency apartment. Situated on an oversized lot in a serene country setting, the property boasts a spacious front yard and a large backyard. Enjoy the convenience of a 2-car carport/covered patio. Future expansion plans include an attached 1-bedroom, 1-bath apartment (currently incomplete). Commuters will appreciate easy access to Hwy 288, Beltway 8, and I-45 S, with quick routes to Hobby Airport, the Texas Medical Center, and Downtown.
Location
State TX
County Harris
Area Medical Center South
Rooms
Den/Bedroom Plus 5
Interior
Interior Features Dryer Included, Fire/Smoke Alarm, Refrigerator Included, Washer Included
Heating Central Electric
Cooling Central Electric
Flooring Tile, Wood
Exterior
Exterior Feature Back Yard, Covered Patio/Deck, Patio/Deck, Porch, Private Driveway, Side Yard, Storage Shed
Carport Spaces 2
Roof Type Composition
Accessibility Driveway Gate
Private Pool No
Building
Lot Description Cul-De-Sac, Subdivision Lot
Dwelling Type Free Standing
Story 1
Foundation Block & Beam
Lot Size Range 0 Up To 1/4 Acre
Sewer Public Sewer
Water Public Water
Structure Type Cement Board,Wood
New Construction No
Schools
Elementary Schools Law Elementary School
Middle Schools Thomas Middle School
High Schools Worthing High School
School District 27 - Houston
Others
Senior Community No
Restrictions No Restrictions
Tax ID 079-057-003-0002
Acceptable Financing Cash Sale, Conventional, Owner Financing
Tax Rate 2.0148
Disclosures Sellers Disclosure
Listing Terms Cash Sale, Conventional, Owner Financing
Financing Cash Sale,Conventional,Owner Financing
Special Listing Condition Sellers Disclosure







