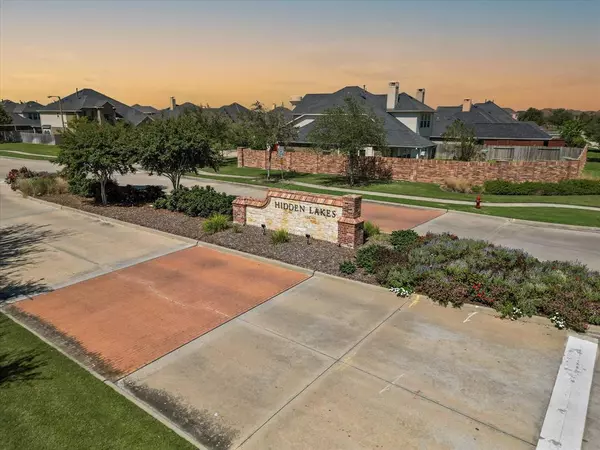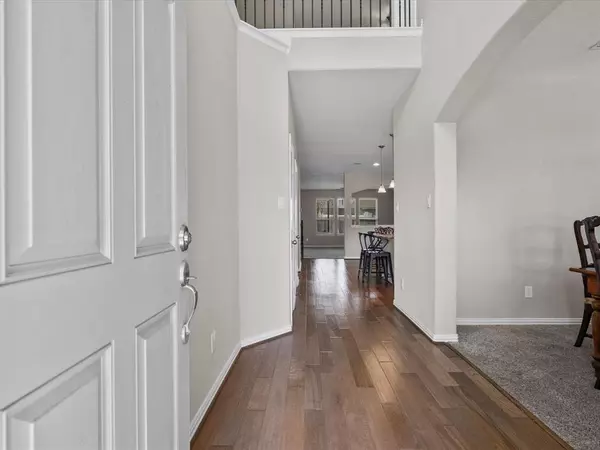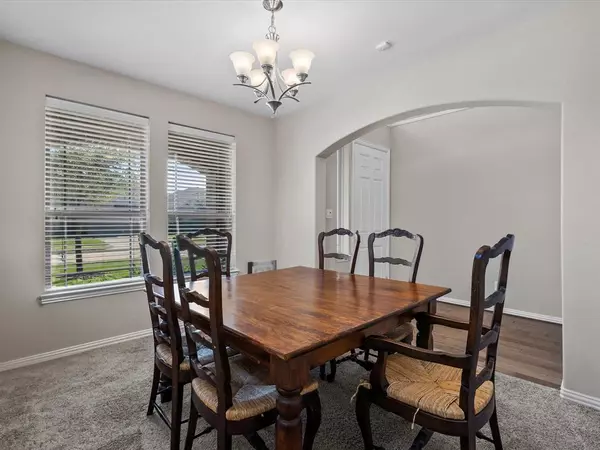
1604 Nacogdoches Valley DR League City, TX 77573
4 Beds
3.1 Baths
2,821 SqFt
UPDATED:
10/16/2024 08:57 PM
Key Details
Property Type Single Family Home
Listing Status Active
Purchase Type For Sale
Square Footage 2,821 sqft
Price per Sqft $152
Subdivision Hidden Lakes Sec 5 Ph 2
MLS Listing ID 82393874
Style Traditional
Bedrooms 4
Full Baths 3
Half Baths 1
HOA Fees $880/ann
HOA Y/N 1
Year Built 2017
Tax Year 2023
Lot Size 6,214 Sqft
Acres 0.1427
Property Description
Step inside to discover a spacious kitchen featuring a cozy breakfast nook that flows seamlessly into the living room, perfect for entertaining. The elegant front dining area can easily be transformed into an office space to suit your needs.
The primary bedroom is conveniently located on the main floor, while the three additional LARGE bedrooms and two additional FULL bathrooms are situated upstairs, along with a versatile game room or additional living area.
Step outside to the inviting covered patio, ideal for enjoying quality time with friends and family.
Don't miss the opportunity to make this beautiful house your home!
Location
State TX
County Galveston
Area League City
Rooms
Bedroom Description Primary Bed - 1st Floor,Walk-In Closet
Other Rooms Family Room, Formal Dining, Gameroom Up, Home Office/Study, Living Area - 1st Floor
Master Bathroom Half Bath, Primary Bath: Double Sinks, Primary Bath: Separate Shower, Secondary Bath(s): Tub/Shower Combo
Kitchen Island w/o Cooktop, Kitchen open to Family Room, Pantry
Interior
Interior Features Crown Molding, Fire/Smoke Alarm, High Ceiling
Heating Central Gas
Cooling Central Electric
Flooring Carpet, Tile
Fireplaces Number 1
Fireplaces Type Gas Connections
Exterior
Exterior Feature Back Yard, Back Yard Fenced, Covered Patio/Deck, Patio/Deck
Garage Attached Garage
Garage Spaces 2.0
Roof Type Composition
Private Pool No
Building
Lot Description Subdivision Lot
Dwelling Type Free Standing
Story 2
Foundation Slab
Lot Size Range 0 Up To 1/4 Acre
Sewer Public Sewer
Water Public Water
Structure Type Brick,Cement Board
New Construction No
Schools
Elementary Schools Goforth Elementary School
Middle Schools Bayside Intermediate School
High Schools Clear Falls High School
School District 9 - Clear Creek
Others
HOA Fee Include Clubhouse,Other
Senior Community No
Restrictions Deed Restrictions
Tax ID 3954-3002-0015-000
Energy Description Attic Fan,Ceiling Fans
Acceptable Financing Cash Sale, Conventional, FHA, Investor, VA
Tax Rate 2.4715
Disclosures Mud, Sellers Disclosure
Listing Terms Cash Sale, Conventional, FHA, Investor, VA
Financing Cash Sale,Conventional,FHA,Investor,VA
Special Listing Condition Mud, Sellers Disclosure







