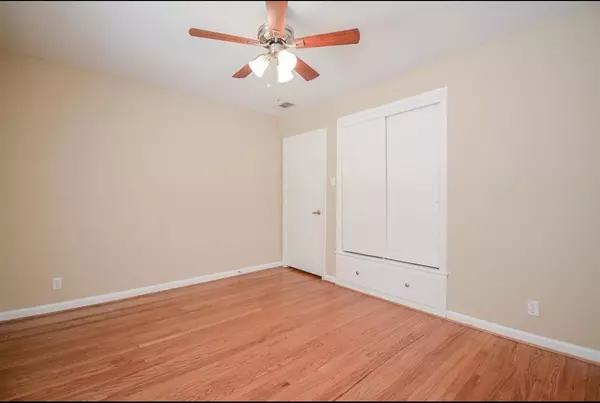
4821 Viking DR Houston, TX 77092
4 Beds
3 Baths
1,657 SqFt
UPDATED:
11/11/2024 01:43 AM
Key Details
Property Type Single Family Home
Listing Status Active
Purchase Type For Sale
Square Footage 1,657 sqft
Price per Sqft $252
Subdivision Oak Forest Sec 15
MLS Listing ID 92890419
Style Ranch
Bedrooms 4
Full Baths 3
HOA Fees $40
Year Built 1958
Annual Tax Amount $6,334
Tax Year 2023
Lot Size 7,500 Sqft
Acres 0.1722
Property Description
Location
State TX
County Harris
Area Oak Forest West Area
Rooms
Bedroom Description All Bedrooms Down
Interior
Heating Central Gas
Cooling Central Electric
Flooring Tile, Wood
Exterior
Garage Detached Garage
Garage Spaces 2.0
Roof Type Composition
Private Pool No
Building
Lot Description Subdivision Lot
Dwelling Type Free Standing
Faces North
Story 1
Foundation Slab
Lot Size Range 0 Up To 1/4 Acre
Sewer Public Sewer
Water Public Water
Structure Type Brick
New Construction No
Schools
Elementary Schools Smith Elementary School (Houston)
Middle Schools Clifton Middle School (Houston)
High Schools Scarborough High School
School District 27 - Houston
Others
Senior Community No
Restrictions Deed Restrictions
Tax ID 080-417-000-0002
Acceptable Financing Cash Sale, Conventional, FHA, Investor, Seller May Contribute to Buyer's Closing Costs, VA
Tax Rate 2.0148
Disclosures Owner/Agent, Sellers Disclosure, Tenant Occupied
Listing Terms Cash Sale, Conventional, FHA, Investor, Seller May Contribute to Buyer's Closing Costs, VA
Financing Cash Sale,Conventional,FHA,Investor,Seller May Contribute to Buyer's Closing Costs,VA
Special Listing Condition Owner/Agent, Sellers Disclosure, Tenant Occupied







