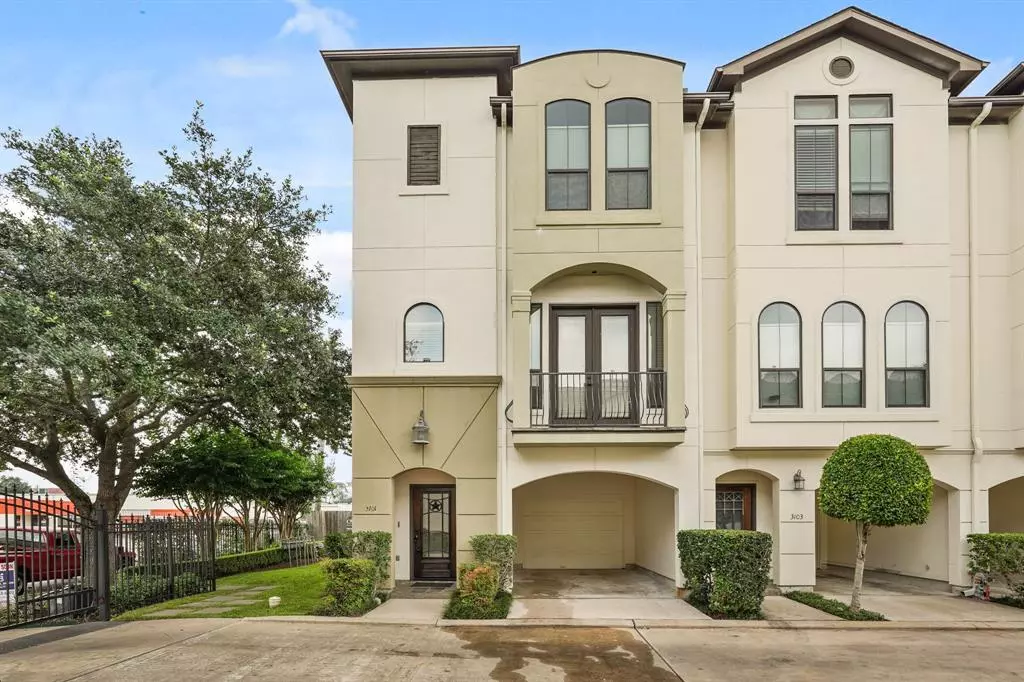
3101 Fairdale Oaks E Houston, TX 77057
2 Beds
2.1 Baths
1,594 SqFt
UPDATED:
11/01/2024 11:04 PM
Key Details
Property Type Townhouse
Sub Type Townhouse
Listing Status Pending
Purchase Type For Sale
Square Footage 1,594 sqft
Price per Sqft $191
Subdivision Fairdale Place Reserve
MLS Listing ID 91760249
Style Traditional
Bedrooms 2
Full Baths 2
Half Baths 1
HOA Fees $190/mo
Year Built 2011
Annual Tax Amount $6,568
Tax Year 2023
Lot Size 2,847 Sqft
Property Description
Location
State TX
County Harris
Area Galleria
Interior
Interior Features Alarm System - Owned, Crown Molding, Fire/Smoke Alarm, High Ceiling, Refrigerator Included, Window Coverings
Heating Central Gas
Cooling Central Electric
Flooring Carpet, Tile, Wood
Appliance Dryer Included, Full Size, Refrigerator, Washer Included
Dryer Utilities 1
Laundry Utility Rm in House
Exterior
Exterior Feature Balcony, Controlled Access, Side Green Space, Side Yard, Sprinkler System
Garage Attached Garage
Garage Spaces 1.0
Carport Spaces 1
View West
Roof Type Composition
Street Surface Asphalt,Concrete,Curbs,Gutters
Parking Type Additional Parking, Auto Garage Door Opener, Automatic Driveway Gate, Controlled Entrance, Driveway Gate, Paved Area
Private Pool No
Building
Faces West
Story 3
Unit Location On Corner
Entry Level Levels 1, 2 and 3
Foundation Slab
Builder Name Milam
Sewer Public Sewer
Water Public Water
Structure Type Other,Stucco
New Construction No
Schools
Elementary Schools Pilgrim Academy
Middle Schools Tanglewood Middle School
High Schools Wisdom High School
School District 27 - Houston
Others
Pets Allowed With Restrictions
HOA Fee Include Trash Removal,Water and Sewer
Senior Community No
Tax ID 129-705-002-0027
Ownership Full Ownership
Energy Description Ceiling Fans,Digital Program Thermostat,HVAC>13 SEER,Insulated/Low-E windows
Acceptable Financing Cash Sale, Conventional, FHA, VA
Tax Rate 2.0148
Disclosures Sellers Disclosure
Listing Terms Cash Sale, Conventional, FHA, VA
Financing Cash Sale,Conventional,FHA,VA
Special Listing Condition Sellers Disclosure
Pets Description With Restrictions







