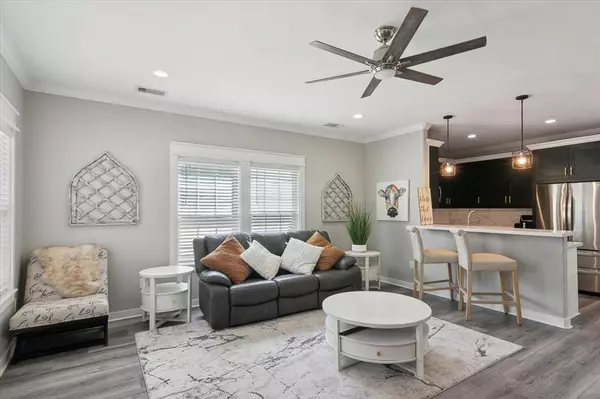
240 Wren ST Lumberton, TX 77657
3 Beds
2.1 Baths
1,626 SqFt
UPDATED:
10/14/2024 09:28 PM
Key Details
Property Type Single Family Home
Listing Status Active
Purchase Type For Sale
Square Footage 1,626 sqft
Price per Sqft $212
Subdivision Tanglewood
MLS Listing ID 83481209
Style Traditional
Bedrooms 3
Full Baths 2
Half Baths 1
Year Built 2022
Annual Tax Amount $462
Tax Year 2022
Lot Size 0.341 Acres
Acres 0.3406
Property Description
Location
State TX
County Hardin
Rooms
Bedroom Description En-Suite Bath,Primary Bed - 1st Floor,Walk-In Closet
Other Rooms Breakfast Room, Family Room, Living Area - 1st Floor, Utility Room in House
Master Bathroom Half Bath, Primary Bath: Tub/Shower Combo, Secondary Bath(s): Double Sinks, Secondary Bath(s): Tub/Shower Combo
Den/Bedroom Plus 3
Kitchen Breakfast Bar, Kitchen open to Family Room, Pots/Pans Drawers
Interior
Interior Features Crown Molding, Fire/Smoke Alarm, High Ceiling, Window Coverings
Heating Central Gas
Cooling Central Electric, Zoned
Flooring Carpet, Vinyl Plank
Exterior
Exterior Feature Back Yard Fenced, Patio/Deck, Porch
Garage Attached Garage
Garage Spaces 1.0
Roof Type Composition
Street Surface Asphalt
Private Pool No
Building
Lot Description Cleared, Corner
Dwelling Type Free Standing
Faces North
Story 2
Foundation Slab
Lot Size Range 1/4 Up to 1/2 Acre
Water Water District
Structure Type Wood
New Construction No
Schools
Elementary Schools Lumberton Primary School
Middle Schools Lumberton Middle School
High Schools Lumberton High School
School District 154 - Lumberton
Others
Senior Community No
Restrictions Unknown
Tax ID 006510-001400
Ownership Full Ownership
Energy Description Attic Vents,Ceiling Fans,Digital Program Thermostat
Acceptable Financing Cash Sale, Conventional, FHA, Seller May Contribute to Buyer's Closing Costs, VA
Tax Rate 2.0162
Disclosures Mud, Sellers Disclosure
Listing Terms Cash Sale, Conventional, FHA, Seller May Contribute to Buyer's Closing Costs, VA
Financing Cash Sale,Conventional,FHA,Seller May Contribute to Buyer's Closing Costs,VA
Special Listing Condition Mud, Sellers Disclosure







