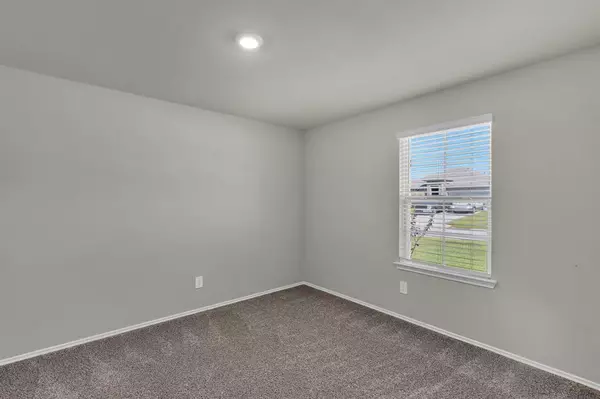
14607 Blackbrush MNR Magnolia, TX 77354
4 Beds
2 Baths
1,796 SqFt
UPDATED:
11/02/2024 06:07 PM
Key Details
Property Type Single Family Home
Listing Status Active
Purchase Type For Sale
Square Footage 1,796 sqft
Price per Sqft $165
Subdivision Mill Creek Estates 03
MLS Listing ID 10430256
Style Ranch
Bedrooms 4
Full Baths 2
HOA Fees $750/ann
HOA Y/N 1
Year Built 2022
Annual Tax Amount $4,799
Tax Year 2023
Lot Size 6,000 Sqft
Acres 0.1375
Property Description
Step inside to discover a beautifully designed interior featuring 30" flat panel maple cabinets with crown molding, exotic granite countertops, and a 4-burner gas cooktop with stainless steel appliances. The primary bathroom suite offers a huge walk-in closet for all your storage needs.
The community amenities are second to none, offering public swimming pools, splash pads, and scenic walking paths for your enjoyment.
Don't miss out on this incredible opportunity to live in Mill Creek Estates. Schedule your tour today and experience all that this exceptional home and community have to offer!
Location
State TX
County Montgomery
Area Magnolia/1488 West
Rooms
Bedroom Description All Bedrooms Down
Other Rooms 1 Living Area, Breakfast Room, Entry, Family Room, Kitchen/Dining Combo, Utility Room in House
Master Bathroom Full Secondary Bathroom Down
Kitchen Kitchen open to Family Room
Interior
Interior Features Fire/Smoke Alarm, High Ceiling, Prewired for Alarm System
Heating Central Gas
Cooling Central Electric
Flooring Carpet, Vinyl
Exterior
Exterior Feature Back Yard Fenced, Covered Patio/Deck
Garage Attached Garage
Garage Spaces 2.0
Garage Description Double-Wide Driveway
Roof Type Composition
Private Pool No
Building
Lot Description Other
Dwelling Type Free Standing
Story 1
Foundation Slab
Lot Size Range 0 Up To 1/4 Acre
Builder Name D.R. Horton
Water Water District
Structure Type Brick,Cement Board
New Construction No
Schools
Elementary Schools Audubon Elementary
Middle Schools Bear Branch Junior High School
High Schools Magnolia High School
School District 36 - Magnolia
Others
Senior Community No
Restrictions Unknown
Tax ID 7148-03-01700
Ownership Full Ownership
Energy Description Attic Vents,High-Efficiency HVAC,Insulation - Blown Fiberglass,Tankless/On-Demand H2O Heater
Acceptable Financing Cash Sale, Conventional, FHA, VA
Tax Rate 1.5787
Disclosures Sellers Disclosure
Green/Energy Cert Home Energy Rating/HERS
Listing Terms Cash Sale, Conventional, FHA, VA
Financing Cash Sale,Conventional,FHA,VA
Special Listing Condition Sellers Disclosure







