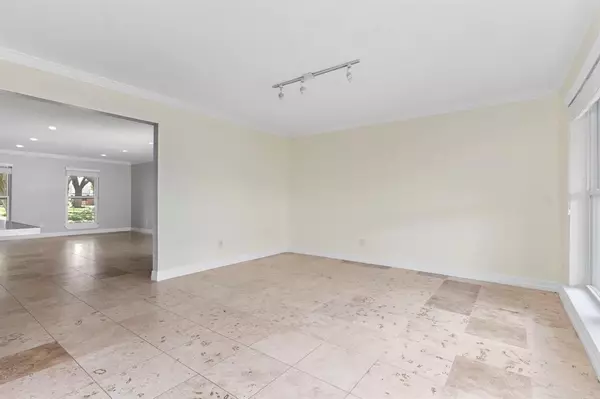
6539 Wanda LN #13 Houston, TX 77074
3 Beds
2.1 Baths
2,016 SqFt
UPDATED:
11/10/2024 09:34 PM
Key Details
Property Type Condo, Townhouse
Sub Type Townhouse Condominium
Listing Status Active
Purchase Type For Rent
Square Footage 2,016 sqft
Subdivision Fondren Place T/H Pud
MLS Listing ID 14768861
Style Traditional
Bedrooms 3
Full Baths 2
Half Baths 1
Rental Info One Year
Year Built 1977
Available Date 2024-09-21
Lot Size 1,533 Sqft
Acres 0.0352
Property Description
Location
State TX
County Harris
Area Brays Oaks
Rooms
Bedroom Description All Bedrooms Up,Walk-In Closet
Other Rooms 1 Living Area, Breakfast Room, Formal Dining, Utility Room in House
Master Bathroom Primary Bath: Double Sinks, Primary Bath: Tub/Shower Combo, Secondary Bath(s): Tub/Shower Combo
Kitchen Breakfast Bar, Pantry
Interior
Interior Features Alarm System - Leased, Dryer Included, Fire/Smoke Alarm, Refrigerator Included, Washer Included
Heating Central Gas
Cooling Central Electric
Flooring Tile, Wood
Fireplaces Number 1
Appliance Dryer Included, Refrigerator, Washer Included
Exterior
Exterior Feature Area Tennis Courts, Back Yard Fenced, Fully Fenced
Carport Spaces 2
Utilities Available None Provided
Street Surface Concrete,Curbs
Private Pool No
Building
Lot Description Subdivision Lot
Story 2
Water Water District
New Construction No
Schools
Elementary Schools Mcnamara Elementary School
Middle Schools Sugar Grove Middle School
High Schools Sharpstown High School
School District 27 - Houston
Others
Pets Allowed Case By Case Basis
Senior Community No
Restrictions Deed Restrictions,Zoning
Tax ID 107-237-001-0002
Energy Description Attic Vents,Ceiling Fans
Disclosures Mud
Special Listing Condition Mud
Pets Description Case By Case Basis







