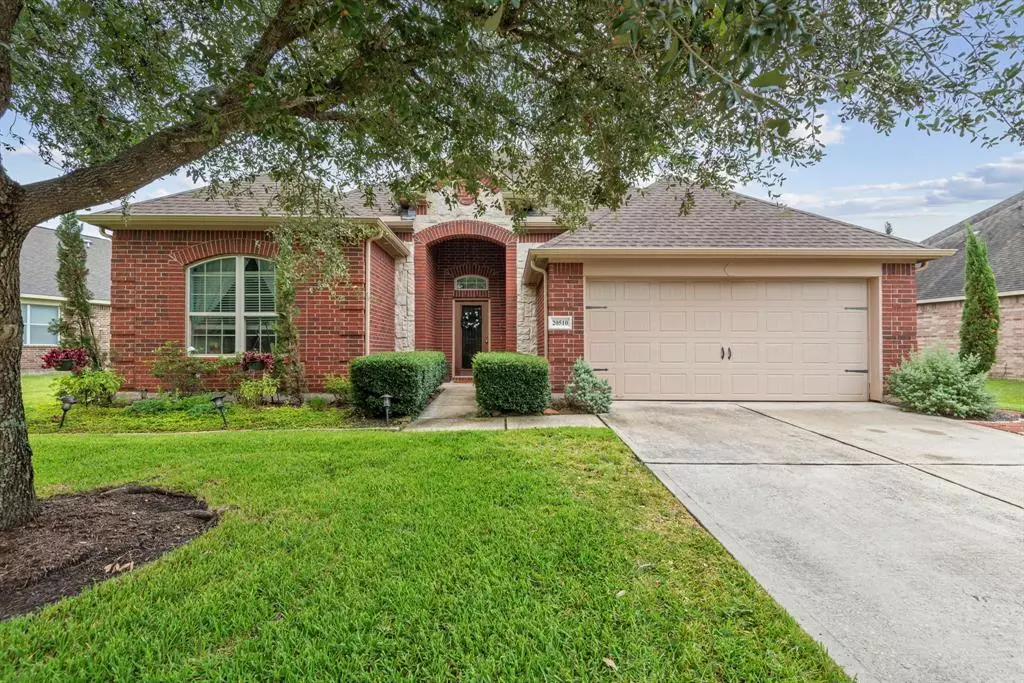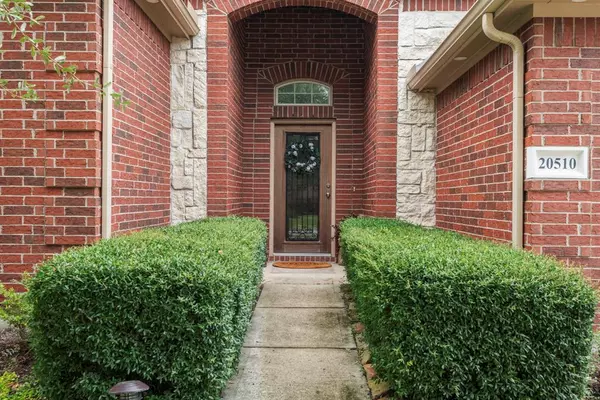
20510 Benwest CT Spring, TX 77388
4 Beds
2 Baths
2,497 SqFt
OPEN HOUSE
Sun Nov 17, 12:00pm - 4:00pm
UPDATED:
11/16/2024 09:07 PM
Key Details
Property Type Single Family Home
Listing Status Active
Purchase Type For Sale
Square Footage 2,497 sqft
Price per Sqft $136
Subdivision Cypresswood Glen Estates Sec 03
MLS Listing ID 56313655
Style Traditional
Bedrooms 4
Full Baths 2
HOA Fees $587/ann
HOA Y/N 1
Year Built 2007
Annual Tax Amount $6,702
Tax Year 2023
Lot Size 8,629 Sqft
Acres 0.1981
Property Description
Location
State TX
County Harris
Area Spring/Klein
Rooms
Bedroom Description All Bedrooms Down
Other Rooms Breakfast Room, Formal Dining, Utility Room in House
Master Bathroom Primary Bath: Separate Shower
Interior
Heating Central Gas
Cooling Central Electric
Flooring Carpet, Tile, Wood
Fireplaces Number 1
Fireplaces Type Gaslog Fireplace
Exterior
Exterior Feature Back Yard, Back Yard Fenced, Patio/Deck, Sprinkler System
Garage Attached Garage
Garage Spaces 2.0
Roof Type Composition
Street Surface Concrete,Curbs
Private Pool No
Building
Lot Description Subdivision Lot
Dwelling Type Free Standing
Faces Southwest
Story 1
Foundation Slab
Lot Size Range 0 Up To 1/4 Acre
Water Water District
Structure Type Brick
New Construction No
Schools
Elementary Schools Roth Elementary School
Middle Schools Schindewolf Intermediate School
High Schools Klein Collins High School
School District 32 - Klein
Others
Senior Community No
Restrictions Deed Restrictions
Tax ID 127-995-001-0031
Energy Description Ceiling Fans,Radiant Attic Barrier
Acceptable Financing Cash Sale, Conventional, FHA, VA
Tax Rate 2.2745
Disclosures Mud, Sellers Disclosure
Green/Energy Cert Energy Star Qualified Home
Listing Terms Cash Sale, Conventional, FHA, VA
Financing Cash Sale,Conventional,FHA,VA
Special Listing Condition Mud, Sellers Disclosure







