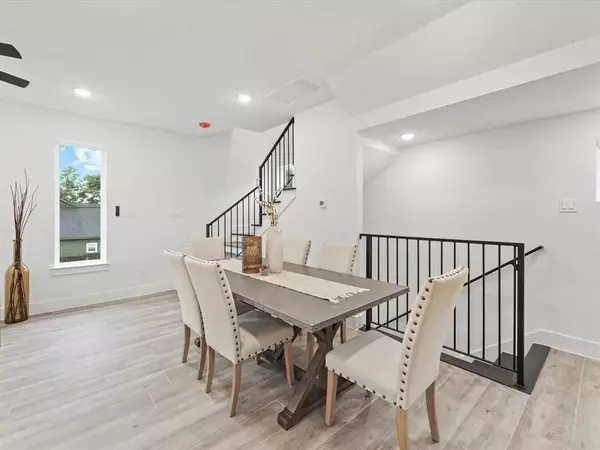
1003 74th ST Houston, TX 77011
3 Beds
2.1 Baths
1,450 SqFt
UPDATED:
10/20/2024 02:04 AM
Key Details
Property Type Townhouse
Sub Type Townhouse
Listing Status Active
Purchase Type For Sale
Square Footage 1,450 sqft
Price per Sqft $231
Subdivision Magnolia Park
MLS Listing ID 64243573
Style Contemporary/Modern
Bedrooms 3
Full Baths 2
Half Baths 1
Year Built 2023
Annual Tax Amount $851
Tax Year 2023
Lot Size 1,550 Sqft
Property Description
Ideally situated near renowned restaurants, vibrant nightlife, and within minutes of major sports stadiums, Discovery Green, and the George R. Brown Convention Center, this residence provides unparalleled convenience. Enjoy seamless travel around the city with easy access to the metro-rail. Experience the perfect blend of luxury and practicality with this exceptional property.
Location
State TX
County Harris
Area East End Revitalized
Rooms
Bedroom Description All Bedrooms Up,En-Suite Bath,Primary Bed - 3rd Floor,Sitting Area,Split Plan,Walk-In Closet
Other Rooms 1 Living Area, Kitchen/Dining Combo, Living Area - 2nd Floor, Living/Dining Combo
Master Bathroom Half Bath, Primary Bath: Double Sinks, Primary Bath: Shower Only, Secondary Bath(s): Tub/Shower Combo
Kitchen Breakfast Bar, Kitchen open to Family Room, Pantry
Interior
Interior Features 2 Staircases, Fire/Smoke Alarm, Formal Entry/Foyer, Prewired for Alarm System, Split Level
Heating Central Electric
Cooling Central Electric
Flooring Carpet, Tile, Wood
Exterior
Exterior Feature Back Green Space, Fenced, Front Yard, Outdoor Kitchen, Patio/Deck, Side Yard
Garage Attached Garage
Garage Spaces 2.0
Roof Type Composition
Street Surface Asphalt,Concrete,Curbs
Parking Type Additional Parking, Garage Parking, Paved Area
Private Pool No
Building
Faces East
Story 3
Unit Location Cleared
Entry Level Levels 1, 2 and 3
Foundation Slab
Builder Name Built Right Homes
Sewer Public Sewer
Water Public Water
Structure Type Cement Board,Wood
New Construction Yes
Schools
Elementary Schools De Zavala Elementary School (Houston)
Middle Schools Edison Middle School
High Schools Austin High School (Houston)
School District 27 - Houston
Others
Senior Community No
Tax ID 145-899-001-0002
Ownership Full Ownership
Energy Description Ceiling Fans,Digital Program Thermostat,Energy Star/CFL/LED Lights,High-Efficiency HVAC,Insulated Doors,Insulation - Batt
Acceptable Financing Cash Sale, Conventional, FHA, Owner Financing, VA
Tax Rate 2.1648
Disclosures No Disclosures
Listing Terms Cash Sale, Conventional, FHA, Owner Financing, VA
Financing Cash Sale,Conventional,FHA,Owner Financing,VA
Special Listing Condition No Disclosures







