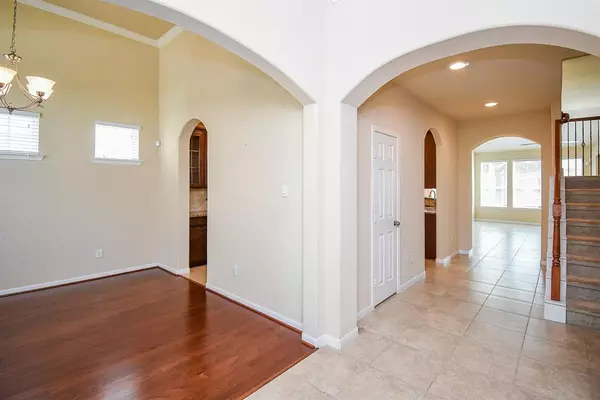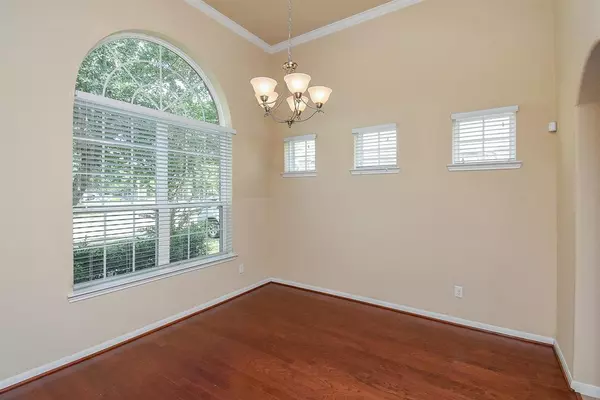
10026 Western Pine TRL Katy, TX 77494
4 Beds
2.1 Baths
2,638 SqFt
OPEN HOUSE
Sat Nov 16, 12:00pm - 2:00pm
UPDATED:
11/16/2024 07:07 PM
Key Details
Property Type Single Family Home
Listing Status Active
Purchase Type For Sale
Square Footage 2,638 sqft
Price per Sqft $191
Subdivision Cinco Ranch Southwest Sec 42
MLS Listing ID 52981703
Style Traditional
Bedrooms 4
Full Baths 2
Half Baths 1
HOA Fees $985/ann
HOA Y/N 1
Year Built 2011
Annual Tax Amount $8,377
Tax Year 2023
Lot Size 7,152 Sqft
Acres 0.1642
Property Description
Location
State TX
County Fort Bend
Area Katy - Southwest
Rooms
Bedroom Description En-Suite Bath,Primary Bed - 1st Floor,Walk-In Closet
Other Rooms Breakfast Room, Butlers Pantry, Family Room, Formal Dining, Gameroom Up
Master Bathroom Primary Bath: Double Sinks, Primary Bath: Separate Shower, Primary Bath: Soaking Tub
Kitchen Breakfast Bar, Butler Pantry, Island w/o Cooktop, Kitchen open to Family Room, Pantry
Interior
Interior Features Crown Molding, High Ceiling, Window Coverings
Heating Central Gas
Cooling Central Electric
Flooring Carpet, Tile, Wood
Fireplaces Number 1
Fireplaces Type Gaslog Fireplace
Exterior
Exterior Feature Back Yard, Back Yard Fenced, Covered Patio/Deck, Patio/Deck
Garage Attached Garage
Garage Spaces 2.0
Garage Description Auto Garage Door Opener, Double-Wide Driveway
Roof Type Composition
Private Pool No
Building
Lot Description Subdivision Lot
Dwelling Type Free Standing
Story 2
Foundation Slab
Lot Size Range 0 Up To 1/4 Acre
Sewer Public Sewer
Water Water District
Structure Type Brick
New Construction No
Schools
Elementary Schools Stanley Elementary School
Middle Schools Seven Lakes Junior High School
High Schools Jordan High School
School District 30 - Katy
Others
Senior Community No
Restrictions Deed Restrictions
Tax ID 2278-42-003-0220-914
Energy Description Ceiling Fans
Acceptable Financing Cash Sale, Conventional
Tax Rate 2.404
Disclosures Mud, Sellers Disclosure
Listing Terms Cash Sale, Conventional
Financing Cash Sale,Conventional
Special Listing Condition Mud, Sellers Disclosure







