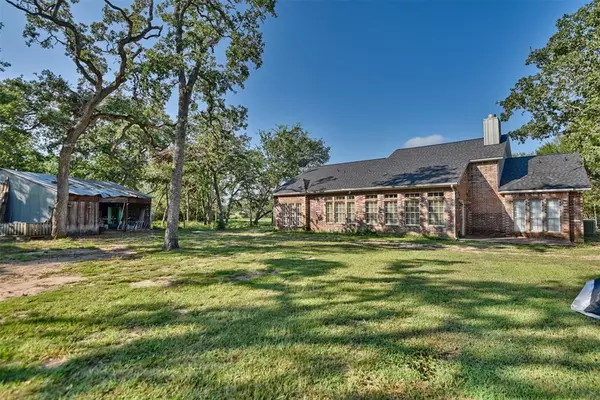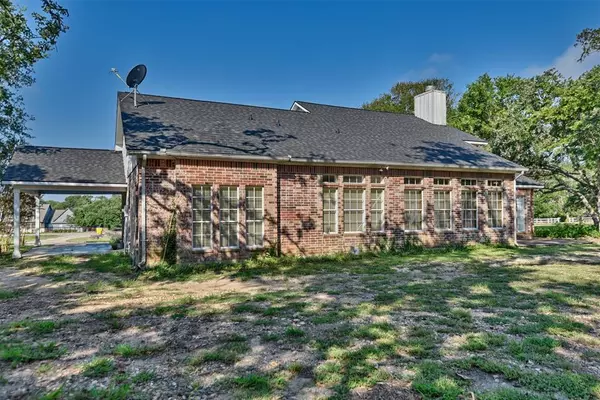
601 Piney Creek RD Bellville, TX 77418
3 Beds
2 Baths
2,464 SqFt
UPDATED:
10/25/2024 08:55 PM
Key Details
Property Type Single Family Home
Listing Status Active
Purchase Type For Sale
Square Footage 2,464 sqft
Price per Sqft $253
Subdivision Piney Creek Sub
MLS Listing ID 84483067
Style Traditional
Bedrooms 3
Full Baths 2
HOA Fees $50/ann
HOA Y/N 1
Year Built 1994
Annual Tax Amount $6,722
Tax Year 2023
Lot Size 5.218 Acres
Acres 5.218
Property Description
Location
State TX
County Austin
Rooms
Bedroom Description All Bedrooms Down
Den/Bedroom Plus 3
Interior
Interior Features High Ceiling
Heating Central Electric
Cooling Central Electric
Flooring Laminate, Tile
Fireplaces Number 1
Fireplaces Type Mock Fireplace
Exterior
Exterior Feature Not Fenced, Satellite Dish, Storage Shed, Workshop
Roof Type Composition
Street Surface Asphalt
Accessibility Driveway Gate
Private Pool No
Building
Lot Description Wooded
Dwelling Type Free Standing
Faces West
Story 1
Foundation Slab
Lot Size Range 5 Up to 10 Acres
Sewer Septic Tank
Water Public Water
Structure Type Brick,Cement Board
New Construction No
Schools
Elementary Schools O'Bryant Primary School
Middle Schools Bellville Junior High
High Schools Bellville High School
School District 136 - Bellville
Others
HOA Fee Include Grounds
Senior Community No
Restrictions Build Line Restricted,Deed Restrictions,Horses Allowed
Tax ID R000002760
Ownership Full Ownership
Energy Description Ceiling Fans
Tax Rate 1.5867
Disclosures Sellers Disclosure
Special Listing Condition Sellers Disclosure







