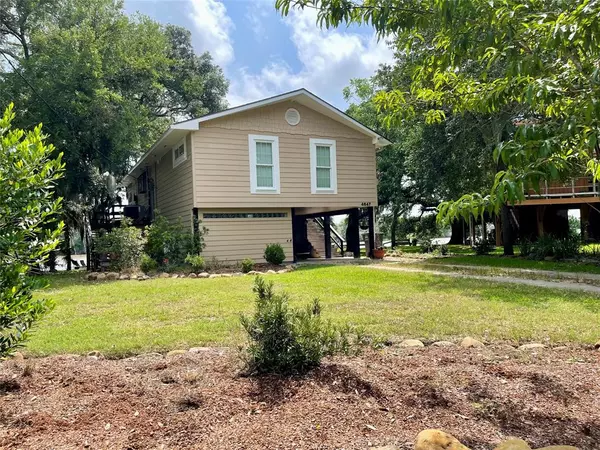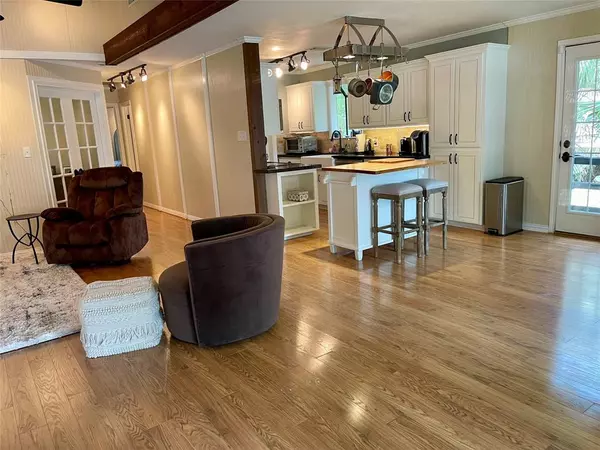
4647 Rio DR Brazoria, TX 77422
3 Beds
1.1 Baths
1,564 SqFt
UPDATED:
10/12/2024 08:07 PM
Key Details
Property Type Single Family Home
Listing Status Active
Purchase Type For Sale
Square Footage 1,564 sqft
Price per Sqft $239
Subdivision Las Playas Sec Iv
MLS Listing ID 30483527
Style Other Style
Bedrooms 3
Full Baths 1
Half Baths 1
HOA Fees $350/ann
HOA Y/N 1
Year Built 1990
Annual Tax Amount $5,668
Tax Year 2023
Lot Size 6,769 Sqft
Acres 0.1554
Property Description
Location
State TX
County Brazoria
Area West Of The Brazos
Rooms
Bedroom Description All Bedrooms Up,Primary Bed - 2nd Floor
Other Rooms 1 Living Area, Kitchen/Dining Combo, Living Area - 2nd Floor, Living/Dining Combo, Utility Room in House
Master Bathroom Half Bath, Primary Bath: Tub/Shower Combo
Kitchen Island w/o Cooktop, Kitchen open to Family Room, Pantry
Interior
Interior Features Dryer Included, High Ceiling, Refrigerator Included, Washer Included, Window Coverings
Heating Central Electric
Cooling Central Electric, Other Cooling
Flooring Laminate
Fireplaces Number 1
Fireplaces Type Gaslog Fireplace
Exterior
Exterior Feature Balcony, Covered Patio/Deck, Not Fenced, Porch, Private Driveway, Side Yard, Workshop
Garage None
Waterfront Description River View,Riverfront,Wood Bulkhead
Roof Type Composition
Street Surface Asphalt
Private Pool No
Building
Lot Description Cleared, Water View, Waterfront
Dwelling Type Free Standing
Story 1
Foundation On Stilts, Slab
Lot Size Range 0 Up To 1/4 Acre
Water Aerobic, Public Water
Structure Type Cement Board
New Construction No
Schools
Elementary Schools Sweeny Elementary School
Middle Schools Sweeny Junior High School
High Schools Sweeny High School
School District 51 - Sweeny
Others
HOA Fee Include Other,Recreational Facilities
Senior Community No
Restrictions Deed Restrictions
Tax ID 6067-0012-000
Energy Description Ceiling Fans,Digital Program Thermostat,Energy Star Appliances,Insulated Doors
Acceptable Financing Cash Sale, Conventional
Tax Rate 1.6806
Disclosures Sellers Disclosure
Listing Terms Cash Sale, Conventional
Financing Cash Sale,Conventional
Special Listing Condition Sellers Disclosure







