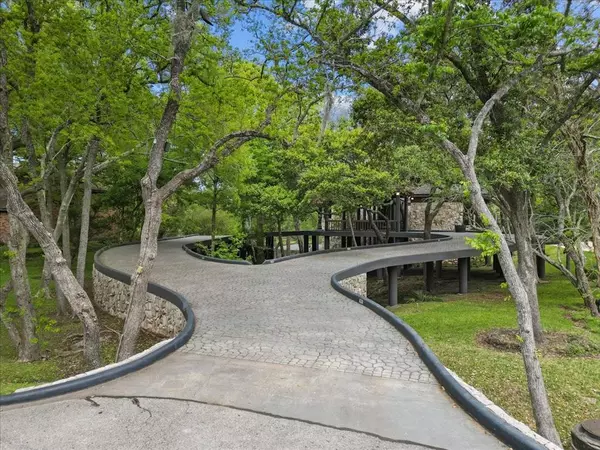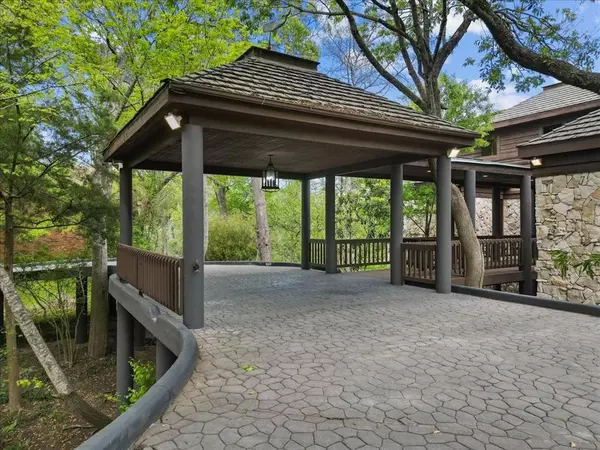
2207 Pine DR Friendswood, TX 77546
4 Beds
3.1 Baths
7,060 SqFt
UPDATED:
11/13/2024 08:35 PM
Key Details
Property Type Single Family Home
Listing Status Active
Purchase Type For Sale
Square Footage 7,060 sqft
Price per Sqft $367
Subdivision Polly Ranch Estates
MLS Listing ID 34145935
Style Contemporary/Modern,Craftsman,Other Style
Bedrooms 4
Full Baths 3
Half Baths 1
HOA Fees $300/ann
HOA Y/N 1
Year Built 1981
Annual Tax Amount $20,915
Tax Year 2023
Lot Size 4.160 Acres
Acres 4.21
Property Description
Location
State TX
County Galveston
Area Friendswood
Rooms
Bedroom Description En-Suite Bath,Primary Bed - 2nd Floor,Sitting Area,Split Plan,Walk-In Closet
Other Rooms Breakfast Room, Family Room, Formal Dining, Gameroom Down, Home Office/Study, Living Area - 2nd Floor, Media, Utility Room in House
Master Bathroom Bidet, Full Secondary Bathroom Down, Half Bath, Primary Bath: Double Sinks, Primary Bath: Jetted Tub, Primary Bath: Separate Shower, Secondary Bath(s): Double Sinks, Secondary Bath(s): Shower Only, Secondary Bath(s): Tub/Shower Combo, Vanity Area
Den/Bedroom Plus 4
Kitchen Island w/ Cooktop, Pantry, Walk-in Pantry
Interior
Interior Features 2 Staircases, Atrium, Balcony, Fire/Smoke Alarm, Formal Entry/Foyer, High Ceiling, Refrigerator Included, Steel Beams, Wet Bar
Heating Central Gas, Zoned
Cooling Central Electric, Other Cooling, Window Units, Zoned
Flooring Brick, Concrete, Tile, Wood
Fireplaces Number 1
Fireplaces Type Freestanding, Wood Burning Fireplace
Exterior
Exterior Feature Back Green Space, Balcony, Covered Patio/Deck, Patio/Deck, Porch, Side Yard
Garage Attached Garage, Oversized Garage
Garage Spaces 5.0
Carport Spaces 1
Garage Description Additional Parking, Auto Garage Door Opener, Circle Driveway, Extra Driveway, Porte-Cochere
Waterfront Description Bay Front,Bay View,Bayou Frontage
Roof Type Metal,Other
Street Surface Concrete,Gutters
Private Pool No
Building
Lot Description Water View, Waterfront, Wooded
Dwelling Type Free Standing
Story 3
Foundation On Stilts, Slab on Builders Pier
Lot Size Range 1 Up to 2 Acres
Sewer Public Sewer
Water Public Water
Structure Type Cement Board,Stone,Wood
New Construction No
Schools
Elementary Schools Cline Elementary School
Middle Schools Friendswood Junior High School
High Schools Friendswood High School
School District 20 - Friendswood
Others
HOA Fee Include Grounds
Senior Community No
Restrictions Build Line Restricted,Deed Restrictions
Tax ID 5926-0000-0029-000
Ownership Full Ownership
Energy Description Attic Vents,Ceiling Fans,Digital Program Thermostat,High-Efficiency HVAC,HVAC>13 SEER
Acceptable Financing Cash Sale, Conventional
Tax Rate 2.0412
Disclosures Estate, Sellers Disclosure
Listing Terms Cash Sale, Conventional
Financing Cash Sale,Conventional
Special Listing Condition Estate, Sellers Disclosure







