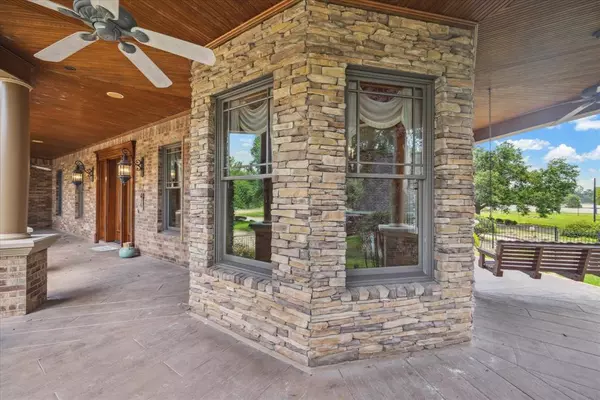
8216 N Tahoe DR Jersey Village, TX 77040
3 Beds
3 Baths
4,641 SqFt
OPEN HOUSE
Sat Nov 16, 12:00pm - 2:00pm
UPDATED:
11/16/2024 07:07 PM
Key Details
Property Type Single Family Home
Listing Status Active
Purchase Type For Sale
Square Footage 4,641 sqft
Price per Sqft $247
Subdivision Jersey Village
MLS Listing ID 64645042
Style Victorian
Bedrooms 3
Full Baths 3
HOA Fees $900/ann
Year Built 2003
Annual Tax Amount $25,457
Tax Year 2023
Lot Size 0.596 Acres
Acres 0.5957
Property Description
Location
State TX
County Harris
Area Jersey Village
Rooms
Bedroom Description All Bedrooms Down,Primary Bed - 1st Floor,Sitting Area,Walk-In Closet
Other Rooms Breakfast Room, Family Room, Formal Dining, Formal Living, Gameroom Up, Home Office/Study, Sun Room, Utility Room in House
Den/Bedroom Plus 4
Kitchen Island w/ Cooktop, Walk-in Pantry
Interior
Interior Features Alarm System - Owned, Crown Molding, Dryer Included, High Ceiling, Refrigerator Included, Split Level, Washer Included, Window Coverings, Wired for Sound
Heating Central Gas
Cooling Central Electric
Flooring Carpet, Tile, Wood
Fireplaces Number 1
Fireplaces Type Wood Burning Fireplace
Exterior
Exterior Feature Porch
Garage Detached Garage, Tandem
Garage Spaces 4.0
Garage Description Auto Garage Door Opener, Circle Driveway
Waterfront Description Lakefront
Roof Type Composition
Street Surface Concrete,Curbs,Gutters
Private Pool No
Building
Lot Description Waterfront
Dwelling Type Free Standing
Faces North,West
Story 1.5
Foundation Slab on Builders Pier
Lot Size Range 1/2 Up to 1 Acre
Sewer Public Sewer
Water Public Water, Well
Structure Type Brick,Stone
New Construction No
Schools
Elementary Schools Post Elementary School (Cypress-Fairbanks)
Middle Schools Cook Middle School
High Schools Jersey Village High School
School District 13 - Cypress-Fairbanks
Others
HOA Fee Include Other
Senior Community No
Restrictions Zoning
Tax ID 082-120-000-0006
Ownership Full Ownership
Energy Description Ceiling Fans,Generator
Acceptable Financing Cash Sale, Conventional
Tax Rate 2.4663
Disclosures Sellers Disclosure
Listing Terms Cash Sale, Conventional
Financing Cash Sale,Conventional
Special Listing Condition Sellers Disclosure







